
Autodesk Revit Structure Training
About Revit
Revit is a design and document software that supports BIM (Building Information Modeling).
In the Revit Structure, you can use tools specific to structural design to create intelligent structure models and evaluate safety regulations.
Revit Structure training course is very useful for Structural Designers, Civil Engineers, Building Professionals, Retrofit Designers, Structural Fabricators etc.
SW Systems is a pioneer Revit Structure training institute in Pune who introduced Revit technology in the year 2004.
Topics Covered
Each day our trainer will teach you a topic and you will get assignments for hands-on practices. At the end you will be assigned a project to get holistic view of the Revit Structure.
Week 1
Introduction to BIM and Autodesk Revit software, Revit User Interface, Revit Elements and Workflow Logic, Basic drawing and editing tools, Starting a Structural project by importing CAD file, Setting Units and Templates, Setting up Grids and Levels, Adding structural foundations and Framing, structural columns, Creating pipers and pilasters, Adding isolated and wall footings.
Week 2
Creating a Slab Floor, Floor Enhancements and Cantilevering Slab Edges, Adding walls, Adding beams and beam systems, Working with trusses, bracing and framing systems, Reinforcing with Rebar, Working with automatic reinforcement for structural slabs, Creating Bar Bending schedules.
Week 3
Creating Steel Details, Vertical Circulation – Stairs, Ramps, Elevator pits, Slanted Column, Beams, Assembly and parts, Structural analysis of Analytical Model – Viewing and adjusting analytical model, Placing loads, Working with steel connections like column, beams, joist connections.
Week 4
Creating construction documents, Importing and exporting ifc and Revit files, Creation of custom structural components, Design of precast elements. Introduction to Navisworks – Clash Detection, 4D simulation.
Week 5
Doing a hands-on projects.
This is a brief outline of the syllabus, if you want more details please visit our institute or call +918975003350.
Pre-requisite for Autodesk Revit Structure course
Student or Professionals from Civil Engineering background – Degree or Diploma.
Total duration of the Revit Structure Training: 60 hrs
Students Work
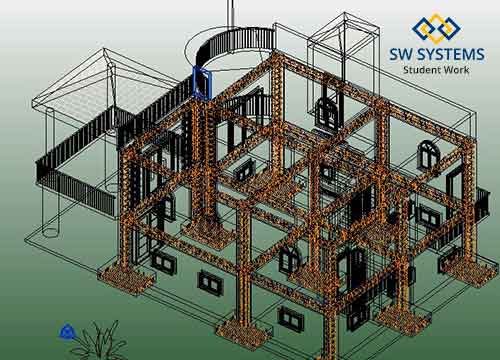
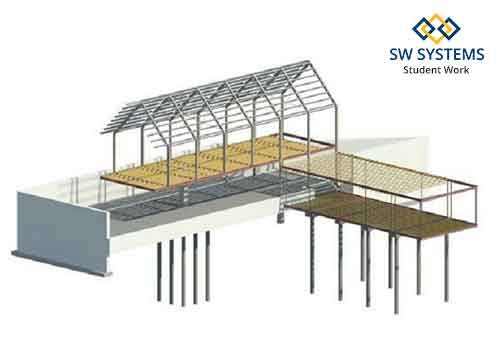
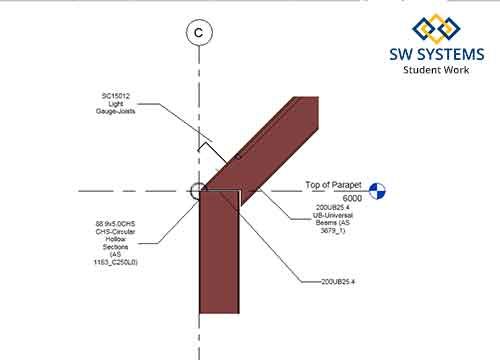
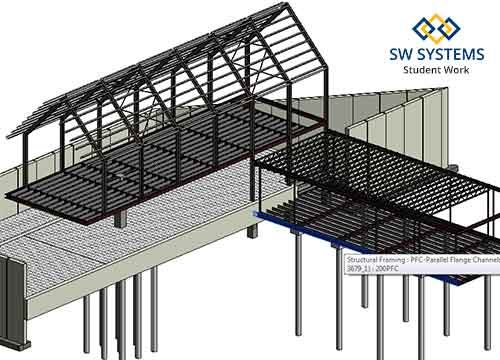
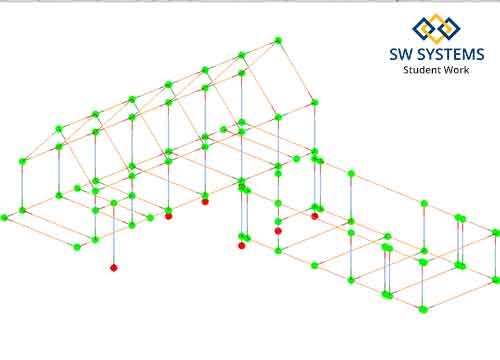
The Institute
Courses
SW SYSTEMS having 28 years legacy in Technical Software Training field. We serve in-house, Corporate training. We adopt Engineering and Architecture Colleges to provide latest and future technology training. With the Certification facility of well-known brands we certify our student’s knowledge in proctor environment.
SW SYSTEMS, 1, Amit Complex, Tilak Road, Opposite New English School, Pune 411030 Maharashtra India
Yes, I am interested, please provide me more details.

